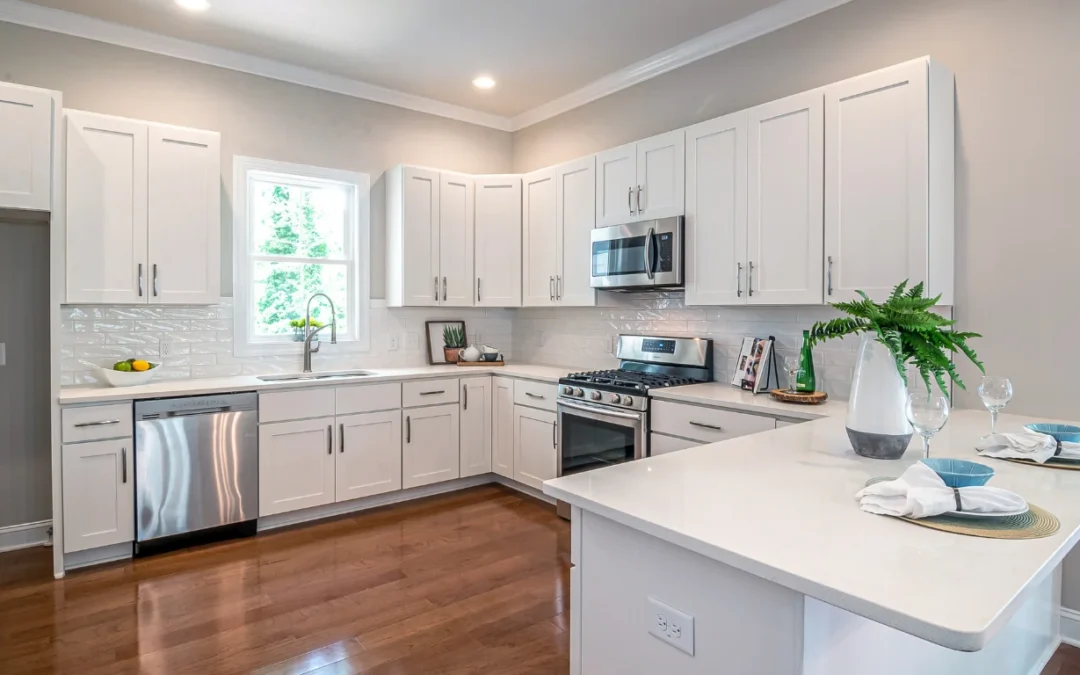Remodeling your kitchen is an exciting opportunity to create a space that is both functional and visually appealing. Kitchen remodeling design tips: how to plan the perfect layout for your space can help you transform your kitchen into an area that supports your daily routines while enhancing your home’s overall design. A well-planned kitchen layout not only improves workflow but also adds long-term value.
Kitchen Remodeling Design Tips for Smart Space Planning
One of the most important kitchen remodeling design tips: how to plan the perfect layout for your space is to start by considering how you use your kitchen on a daily basis. Identify your primary work zones—cooking, cleaning, and food prep—and ensure they are connected in a way that reduces unnecessary movement. This is often referred to as the kitchen work triangle, and it helps maintain efficiency.
Take into account the amount of counter space you’ll need. Whether you’re preparing meals, using small appliances, or just unpacking groceries, counters should be clear and accessible. Islands and peninsulas are popular additions that provide more workspace and can also serve as a casual dining area or a spot for entertaining guests.
Storage is another critical component. Plan for a mix of cabinets, drawers, and pantry space to keep everything organized. Consider deep drawers for pots and pans, pull-out shelves for easy access, and vertical storage solutions that make use of available wall space. Open shelving can also be a stylish and functional option if you want to display frequently used items.
Kitchen Remodeling Design Tips for Style and Functionality
Balancing aesthetics with practicality is another key part of kitchen remodeling design tips: how to plan the perfect layout for your space. Choose a design style that reflects your personal taste while ensuring that finishes, colors, and materials are cohesive throughout the kitchen. Flooring, cabinetry, and backsplash should complement each other and contribute to a clean, consistent look.
Appliance placement is essential to a smooth kitchen layout. Make sure major appliances such as the refrigerator, oven, and dishwasher are strategically placed to avoid congestion and support efficient workflow. Also, think about smaller appliances like microwaves or coffee makers—plan built-in spaces or designated zones to keep countertops clutter-free.
Lighting plays a significant role in both functionality and atmosphere. Use a combination of task lighting for work areas, ambient lighting for overall brightness, and accent lighting to highlight design features. Pendant lights above an island or under-cabinet lighting can enhance both form and function.
Ventilation is often overlooked but is vital for keeping your kitchen comfortable. A range hood or an upgraded exhaust fan helps remove odors, heat, and moisture, maintaining air quality during cooking.
Before finalizing your plans, consult with a professional to ensure your design ideas are practical and code-compliant. With thoughtful planning and attention to detail, applying kitchen remodeling design tips can help you achieve the perfect layout for your space, resulting in a kitchen that’s as functional as it is beautiful.


Recent Comments