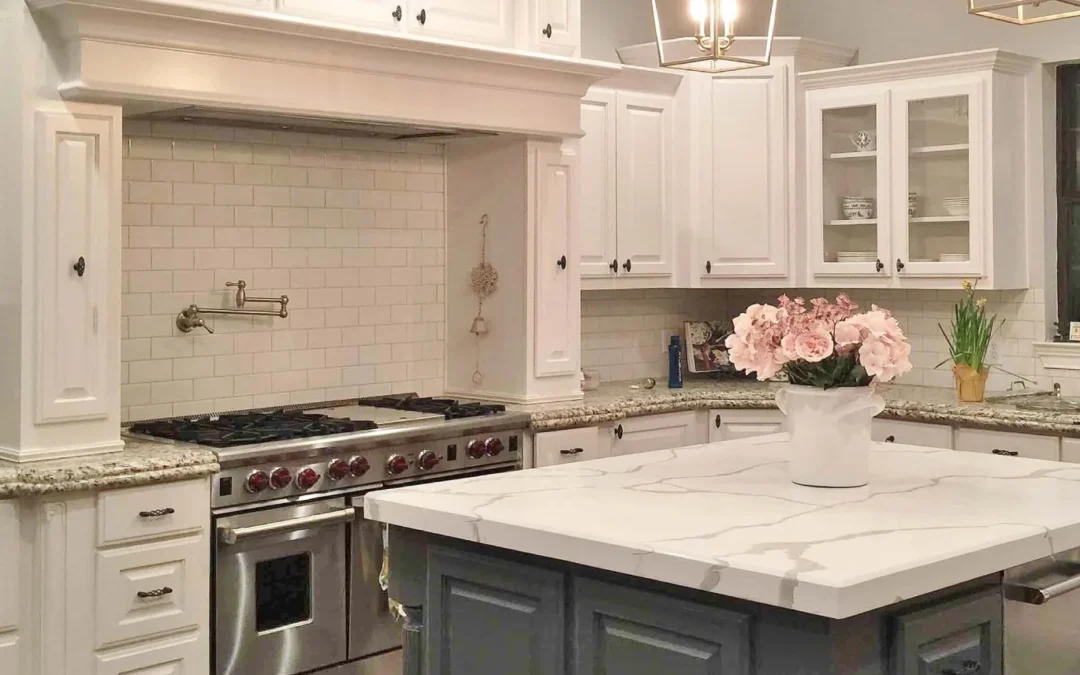Kitchen remodeling is more than just a renovation project; it’s an opportunity to reimagine and transform the heart of your home into a space that reflects your personal style, meets your functional needs, and enhances your daily life. At Socal Builders & Design, we view kitchen remodeling as an art form, where meticulous design and layout planning are fundamental to creating your dream kitchen. This article will guide you through the essential steps of mastering the design and layout planning process for a successful kitchen remodel.
Understanding Your Space and Needs:
The first step in the art of kitchen remodeling is to thoroughly understand your current space and how you envision using your kitchen. Consider factors such as the size of your kitchen, the existing layout, natural lighting, and how you plan to use the space. Do you love to entertain? Are you an avid cook? Answering these questions will help tailor the design to fit your lifestyle.
Design Principles and Layout Options:
A well-designed kitchen is not only beautiful but also maximizes efficiency and functionality. Familiarize yourself with key design principles and layout options:
The Work Triangle: This principle focuses on the placement of the sink, refrigerator, and stove to create an efficient workflow.
Zoning: Designate specific areas for cooking, cleaning, and storage to streamline tasks and movements.
Layouts: Whether it’s a galley, L-shaped, U-shaped, or open concept, choosing the right layout is crucial to optimizing space and flow in your kitchen.
Choosing Materials and Finishes:
Selecting the right materials and finishes is where your kitchen’s personality shines through. From countertops and cabinetry to flooring and backsplashes, each element should complement each other while standing up to the demands of kitchen use. At Socal Builders & Design, we guide our clients through the selection process, ensuring choices that reflect their style and meet their budget.
Innovative Storage Solutions:
A clutter-free kitchen is a functional kitchen. Innovative storage solutions such as pull-out pantries, corner drawers, and appliance garages can help keep your countertops clear and your essentials within easy reach. Custom cabinetry designed to fit your unique storage needs can make a significant difference in the usability of your kitchen.
Lighting and Appliances:
A strategic lighting plan can transform the ambiance of your kitchen, while energy-efficient appliances can offer long-term savings and performance. Consider layering different types of lighting (task, ambient, and accent) to create a warm and inviting space. When selecting appliances, think about how their size, style, and functionality will integrate with your overall kitchen design.
Partnering with the Right Professionals:
Perhaps the most critical aspect of mastering the art of kitchen remodeling is choosing the right team to bring your vision to life. At Socal Builders & Design, our expertise in custom kitchen renovations ensures that every detail, from initial design to final installation, is handled with precision and care. Our commitment to quality craftsmanship and customer satisfaction makes us the ideal partner for your kitchen remodeling project.
Kitchen remodeling is a journey that requires careful planning, creativity, and collaboration. By mastering the art of design and layout planning, you can create a kitchen that not only looks beautiful but also enhances your home’s functionality and value. With Socal Builders & Design, you have a partner dedicated to achieving the kitchen of your dreams. Contact us today to start your kitchen remodeling adventure.
Read More:
Kitchen Remodeling Success: A Comprehensive Guide to Design and Layout Planning
Transforming Your Kitchen: How to Plan Your Design and Layout for a Seamless Remodel


Recent Comments