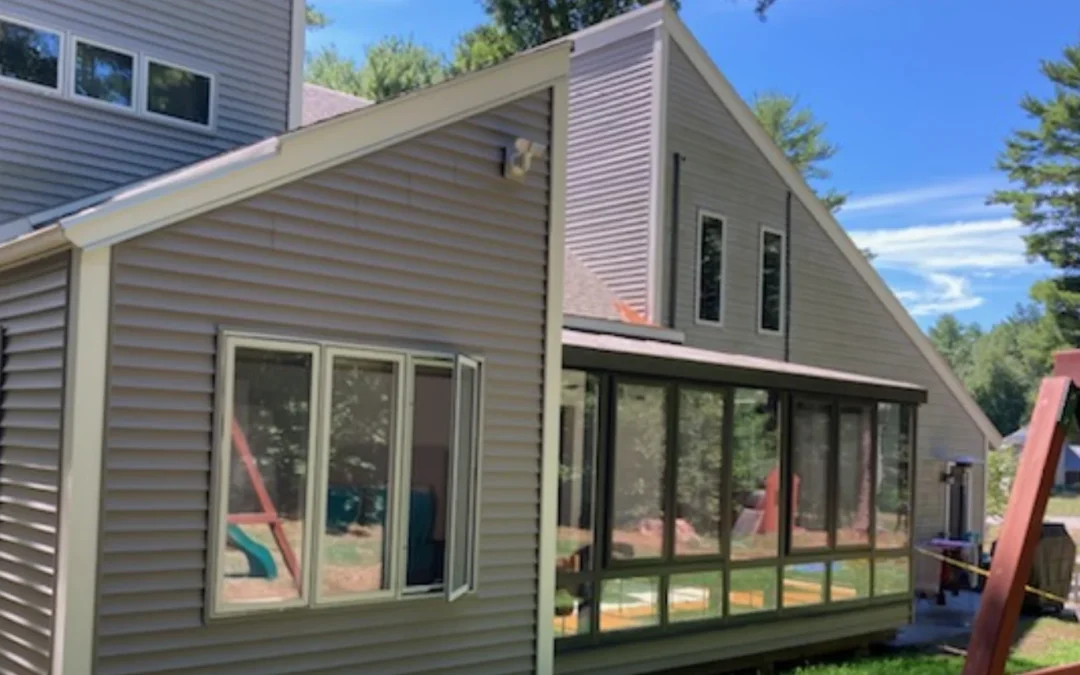Expanding your living space through room additions is an exciting venture that promises to enhance both the functionality and aesthetic appeal of your home. However, the journey from conceptualization to realization requires meticulous planning and thoughtful design. At Socal Builders & Design, we specialize in transforming visions into beautifully integrated room additions that seamlessly blend with your existing home structure. This article will guide you through mastering the art of planning and designing room additions, ensuring your project not only meets but exceeds your expectations.
1. Define Your Objectives:
The first step in planning a room addition is to clearly define your objectives. Are you looking to create more living space, enhance your home’s value, or perhaps add a specialized room such as a home office or gym? Understanding your goals will help guide the design process and ensure the new space meets your specific needs.
2. Consider the Architectural Harmony:
A well-designed room addition should complement the existing architecture of your home. This involves considering the style, materials, and proportions of your current structure to create a seamless extension. Socal Builders & Design excels in crafting additions that respect and enhance the architectural integrity of your property.
3. Evaluate Your Space and Zoning Restrictions:
Before diving into the design, it’s crucial to evaluate the available space and any zoning restrictions that may apply. This step involves assessing your property’s layout, understanding local building codes, and obtaining the necessary permits. Our team at Socal Builders & Design can navigate these complexities, ensuring your project adheres to all regulations.
4. Develop a Detailed Design Plan:
With a clear understanding of your objectives and constraints, the next step is to develop a detailed design plan. This plan should include floor layouts, elevation drawings, and material specifications. Our design experts work closely with clients to create custom plans that reflect their vision and lifestyle, incorporating elements such as natural light, flow between rooms, and storage solutions.
5. Set a Realistic Budget:
A successful room addition project requires a realistic budget that accounts for all aspects of construction, including materials, labor, permits, and unforeseen expenses. Socal Builders & Design prides itself on transparent pricing and can help you establish a budget that aligns with your financial considerations, ensuring there are no surprises along the way.
6. Choose the Right Materials:
Selecting the right materials is essential for both the aesthetics and longevity of your room addition. From flooring to roofing, every material should be chosen with durability, maintenance, and harmony with the existing structure in mind. Our team can guide you through selecting high-quality materials that fit your design preferences and budget.
7. Plan for the Future:
When designing a room addition, it’s wise to consider not only your current needs but also how your space might evolve in the future. This could involve planning for easy modifications, choosing adaptable layouts, or incorporating universal design principles for accessibility.
Planning and designing a room addition is an art that requires expertise, creativity, and attention to detail. At Socal Builders & Design, we are committed to guiding you through every step of this exciting journey, from initial planning to the final touches. With our experienced team, your room addition project will enhance your living space, meet your unique needs, and increase the value of your home. Contact us today to start mastering the art of planning and designing your perfect room addition.


Recent Comments