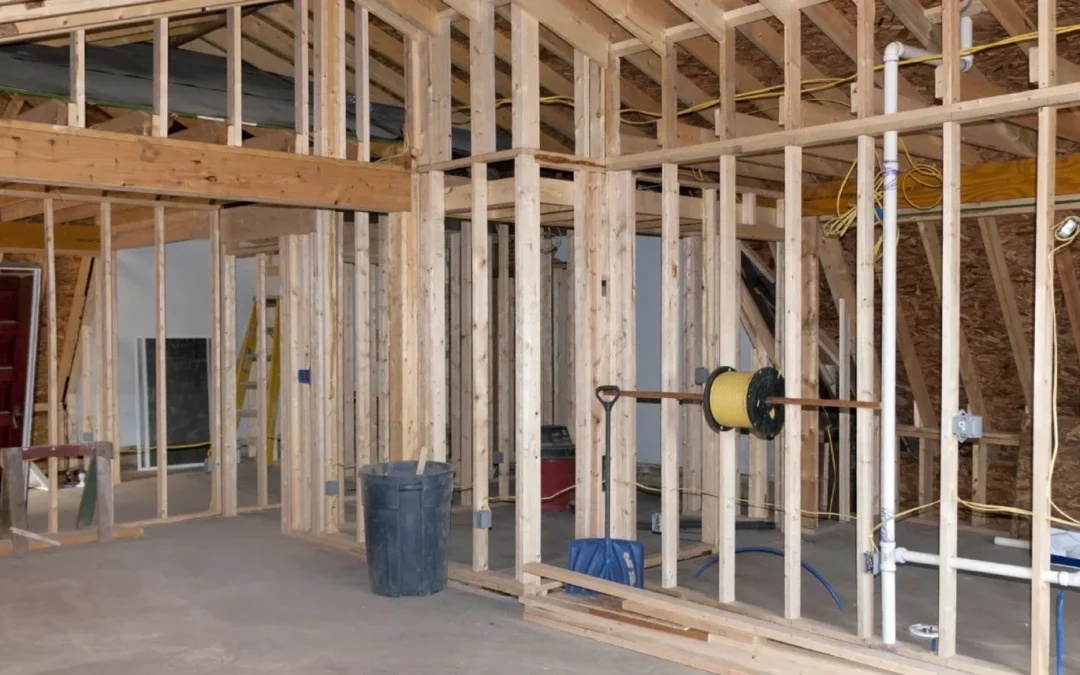Room additions can add valuable space and functionality to your home, but they require careful planning and design to ensure a successful outcome. In this article, we’ll discuss some common mistakes to avoid when planning and designing room additions for your home.
Ignoring Building Codes and Permits: One of the biggest mistakes homeowners make when planning a room addition is failing to obtain the necessary building permits or disregarding local building codes. This can lead to costly delays and potential legal issues. Always check with your local building department to ensure your plans comply with all regulations.
Overlooking Structural Considerations: Before starting a room addition project, it’s essential to assess the structural integrity of your existing home. Adding a new room can place additional stress on your home’s foundation, walls, and roof. Consulting with a structural engineer can help you determine if any modifications are needed to support the new addition.
Neglecting Natural Light and Ventilation: A common mistake in room addition design is overlooking the importance of natural light and ventilation. Ensure your new room has adequate windows and ventilation to maintain a comfortable and healthy living environment. Consider adding skylights or large windows to maximize natural light.
Not Considering Future Needs: When planning a room addition, it’s essential to consider your future needs. Will the new room meet your needs in the long term? Consider factors such as aging in place, growing family size, or changing lifestyle preferences. Designing with future needs in mind can save you from costly renovations down the road.
Underestimating Budget and Timeline: Room additions can be more expensive and time-consuming than anticipated. It’s crucial to set a realistic budget and timeline for your project. Consider factors such as materials, labor costs, permits, and unexpected expenses. Always budget for contingencies to avoid financial strain.
Sacrificing Quality for Cost: While it’s essential to stick to your budget, sacrificing quality for cost-cutting measures can lead to subpar results. Opting for cheap materials or inexperienced contractors can result in costly repairs and renovations later on. Invest in quality materials and reputable contractors to ensure a successful room addition.
Failing to Plan for Utilities and HVAC: Don’t forget to plan for utilities and HVAC systems in your room additions. Ensure adequate heating, cooling, and electrical outlets are included in your design. Consulting with a professional can help you determine the best placement for these systems.
By avoiding these common mistakes and carefully planning and designing your room additions, you can create a functional and beautiful space that enhances your home’s value and meets your needs for years to come. Working with experienced professionals and adhering to local regulations will ensure a successful room addition project.
Read More:
Room Additions: Creative Design Ideas to Enhance Your Living Space


Recent Comments