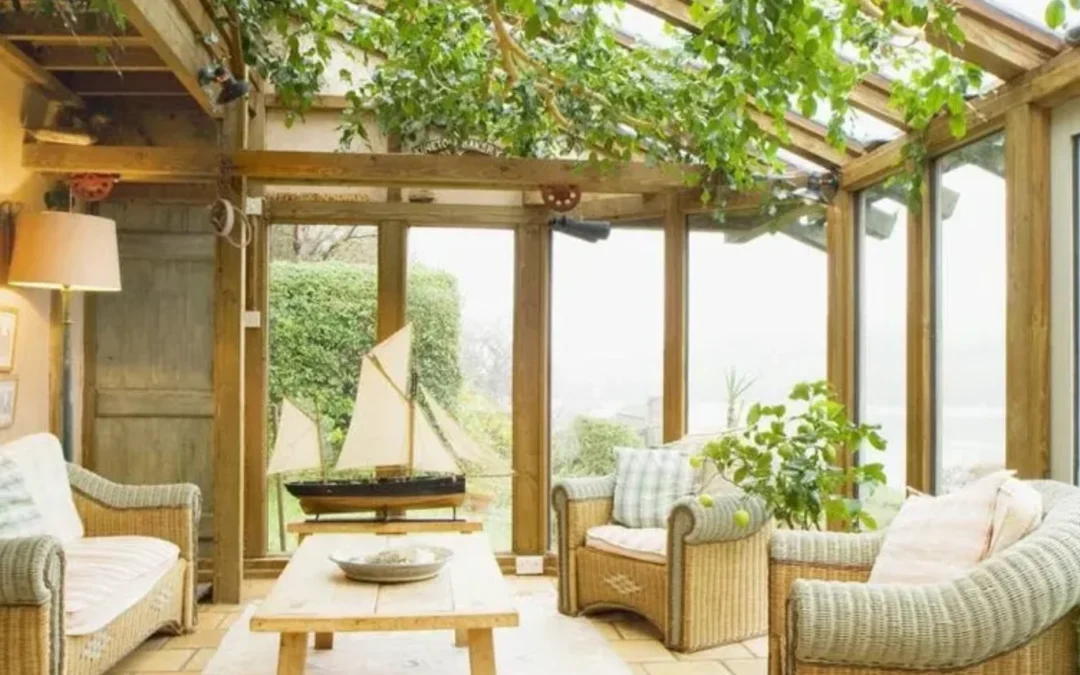Expanding your living space through room additions is a strategic way to enhance your home’s functionality, comfort, and value. Whether you’re dreaming of a sunlit reading nook, a spacious family room, or an extra bedroom, the success of your project hinges on meticulous planning and thoughtful design. At Socal Builders & Design, we specialize in transforming homes through carefully crafted room additions that seamlessly blend with your existing structure. This article provides essential tips on planning and designing room additions, ensuring a smooth and successful home expansion.
1. Define Your Objectives:
Before embarking on a room addition project, clearly define your goals. Are you looking to add more living space, accommodate a growing family, or increase your home’s resale value? Understanding your objectives will guide the design process and help you make informed decisions throughout the project.
2. Assess Your Property:
Evaluate your property’s layout and zoning restrictions to identify the most feasible location for the addition. Consider factors such as property lines, the orientation of your home, and existing landscaping. Socal Builders & Design can assist in navigating these initial assessments, ensuring your project complies with local building codes and regulations.
3. Budget Planning:
Establishing a realistic budget is crucial for any room addition project. Consider not only the cost of construction but also potential expenses for permits, materials, and unforeseen challenges. Our team at Socal Builders & Design works closely with clients to develop a budget that aligns with their financial goals, providing transparency and cost-effective solutions throughout the process.
4. Design for Cohesion:
The design of your room addition should harmonize with your home’s existing architectural style. From rooflines and exterior finishes to interior trim and flooring, every detail should contribute to a seamless integration. Our design experts are skilled in creating additions that enhance your home’s aesthetic appeal while maintaining architectural integrity.
5. Optimize Functionality and Flow:
Consider how the new space will interact with the rest of your home. The layout should promote a natural flow of movement and functionally connect with adjacent rooms. Incorporating elements such as open floor plans, strategic door and window placements, and consistent flooring can significantly improve the cohesion and usability of your expanded living space.
6. Choose Materials Wisely:
Selecting the right materials is essential for both the durability and appearance of your room addition. Opt for materials that match or complement your existing home, and consider energy-efficient options that can reduce long-term costs. Socal Builders & Design prioritizes high-quality, sustainable materials that ensure the longevity and performance of your addition.
7. Lighting and Ventilation:
Adequate lighting and ventilation are key to creating a comfortable and inviting space. Incorporate a mix of natural and artificial lighting solutions to brighten the room and consider the placement of windows and doors to enhance airflow. Our team can design custom lighting plans and ventilation strategies that elevate the comfort and ambiance of your new space.
Room additions are a significant investment in your home and lifestyle. With the right planning, design, and construction partner, you can create a space that meets your needs, reflects your style, and adds value to your home. At Socal Builders & Design, we’re committed to delivering exceptional room additions that exceed our clients’ expectations. Contact us today to start planning your home expansion project and turn your vision into reality.
Read More:
Maximizing Your Space: A Guide to Planning and Designing Effective Room Additions


Recent Comments