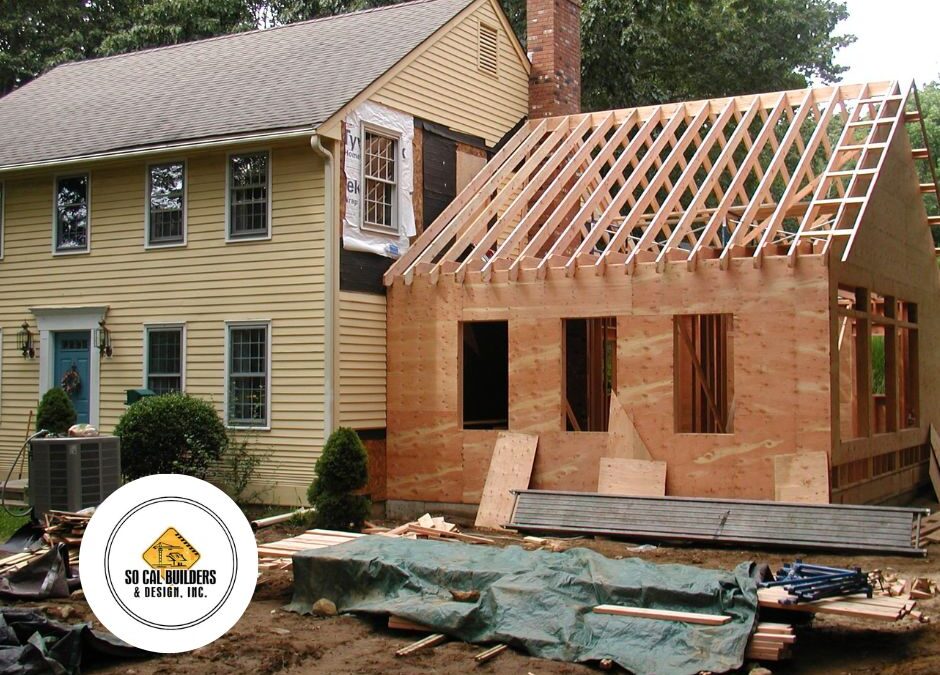Embarking on a room addition project can significantly enhance your living space. This guide outlines the essential steps to plan your room extension effectively, ensuring a smooth and successful project completion.
Initial Considerations and Conceptualization
Determining Your Needs: Start by identifying the purpose of the room addition. Whether it’s for an extra bedroom, a home office, or a family room, understanding your needs will guide the entire planning process.
Exploring Design Ideas: Research various design options. Look into current home extension trends, and consider how the new space will integrate with your existing home’s layout and aesthetic.
Setting a Budget
Establish a realistic budget early in the process. Factor in costs like materials, labor, permits, and potential unforeseen expenses. Consider consulting with a financial advisor to align your project with your financial plan.
Engaging with Professionals
Choosing an Architect or Designer: Hiring a professional can ensure your project complies with local regulations and matches your vision. They can provide valuable insights into the design, structural requirements, and efficiency of your room addition.
Selecting a Contractor: Find a reputable contractor experienced in similar projects. They should be licensed, insured, and have good reviews or references.
Securing Permits and Approvals
Navigate the permitting process, which is crucial for legal compliance. Submit detailed plans to local authorities and be prepared for inspections during and after construction.
Construction Phase
Preparing the Site: The first step in construction is preparing the site. This might involve clearing the area, laying foundations, and ensuring that the site is safe for work.
Building Process: The construction phase involves various stages, from laying the foundation to framing, roofing, and interior finishing. Regular communication with your contractor during this phase is key to keeping the project on track.
Final Touches and Inspection
Once construction is near completion, final touches are added, such as painting, flooring, and fixtures. The final step is the inspection to ensure everything is up to code and ready for use.
Realizing Your Vision
Planning a room addition is a journey that requires careful consideration at every step. By following this structured process, you can turn your vision into a reality, enhancing both your living space and the value of your home.
Next article Prev article


Recent Comments