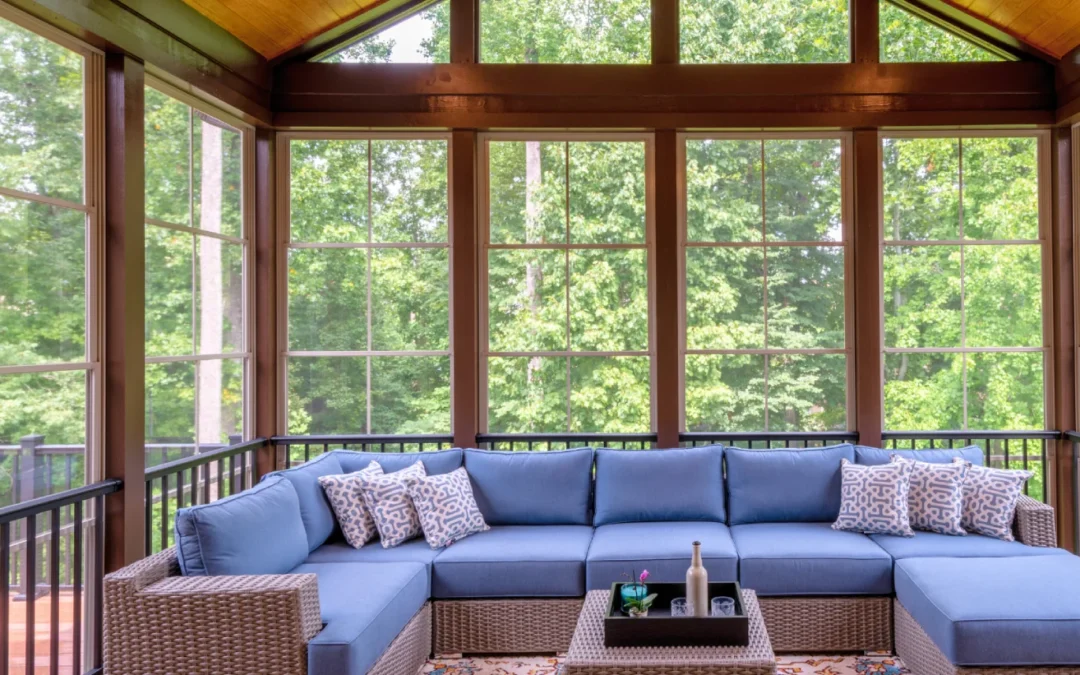Room additions are an excellent way to add space and value to your home. Whether you’re looking to expand your living room, add a new bedroom, or create a home office, careful planning and design are crucial for a successful room addition project. In this guide, we’ll provide you with essential tips and considerations to help you plan and design your room addition effectively.
1. Define Your Goals:
Start by defining the purpose of your room addition. Determine what you want to achieve with the additional space, whether it’s extra living space, a new bedroom, a home office, or a guest suite. Understanding your goals will help you plan the layout and design of your room addition.
2. Assess Your Space:
Evaluate your existing space to determine the best location for your room addition. Consider factors such as the size and layout of your lot, the existing architectural style of your home, and any zoning or building code restrictions that may apply. Choose a location that seamlessly integrates with your home’s existing structure.
3. Plan Your Layout:
Work with a professional architect or designer to create a detailed layout for your room addition. Consider factors such as the size and shape of the new space, the flow of traffic, and how it will connect to the rest of your home. Pay attention to natural light, ventilation, and access to the outdoors.
4. Choose Your Design Elements:
Select design elements that complement your home’s existing architecture and reflect your personal style. Choose materials, finishes, and fixtures that are durable, low-maintenance, and energy-efficient. Consider incorporating green building practices to reduce your environmental impact.
5. Set a Realistic Budget:
Establish a realistic budget for your room addition project, including all costs associated with design, permits, materials, labor, and finishing touches. Be prepared for unexpected expenses and factor in a contingency fund to cover any unforeseen issues that may arise during construction.
6. Hire a Reputable Contractor:
Select a reputable contractor with experience in room addition projects. Verify their credentials, check references, and review their portfolio of past projects. Ensure that they are properly licensed, insured, and bonded to protect yourself and your investment.
7. Obtain Permits and Approvals:
Before starting construction, obtain all necessary permits and approvals from your local building authority. Ensure that your room addition complies with all zoning regulations and building codes to avoid costly delays or fines.
8. Communicate Clearly:
Maintain open and clear communication with your contractor throughout the project. Discuss your expectations, ask questions, and address any concerns promptly to ensure that your room addition is completed to your satisfaction.
In conclusion, planning and designing a room additions requires careful consideration and attention to detail. By following these tips and considerations, you can create a functional and beautiful space that enhances your home’s value and meets your family’s needs.


Recent Comments