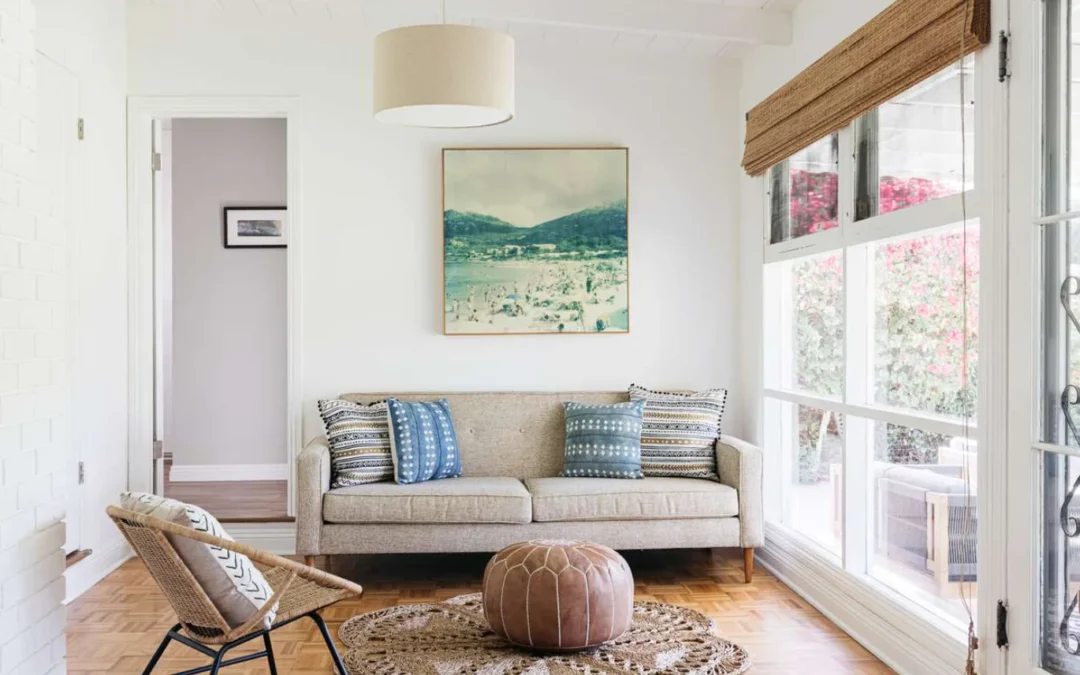Room additions are a great way to expand your home and create additional living space. Whether you’re looking to add a new bedroom, a home office, or a family room, careful planning and design are essential for a successful room addition project. In this article, we’ll discuss some essential tips to help you plan and design your room addition effectively.
Determine Your Needs: Before starting your room addition project, take the time to determine your needs and priorities. Consider how you plan to use the new space and what features are essential to you. This will help you create a design that meets your specific requirements.
Work with an Experienced Contractor: Room additions can be complex projects that require careful planning and execution. It’s essential to work with an experienced contractor who has a track record of successfully completing room addition projects. They can help you navigate the design and construction process and ensure that your project stays on track and within budget.
Consider the Design Aesthetic: When planning your room addition, consider the design aesthetic of your existing home. You want the new space to blend seamlessly with the rest of your home while also adding a fresh and modern touch. Consider elements such as flooring, lighting, and finishes that will complement your home’s overall design.
Maximize Natural Light: Natural light can make a room feel more spacious and inviting. When designing your room addition, consider ways to maximize natural light, such as adding large windows, skylights, or glass doors. This can help reduce the need for artificial lighting during the day and create a brighter, more comfortable space.
Plan for Heating and Cooling: Ensure that your room addition is properly heated and cooled to maintain a comfortable temperature year-round. Work with your contractor to determine the best heating and cooling options for your new space, such as extending your existing HVAC system or installing a separate system for the addition.
Consider the Structural Implications: Adding a new room to your home can have structural implications that need to be considered. Ensure that your contractor assesses the structural integrity of your home and designs the addition to meet local building codes and regulations.
Budget Wisely: Room additions can be a significant investment, so it’s essential to budget wisely. Work with your contractor to develop a detailed budget that includes all costs associated with the project, including design fees, permits, materials, and labor. Be prepared for unexpected expenses and have a contingency plan in place.
Room additions can add valuable living space to your home and enhance its overall value and appeal. By following these essential tips for planning and designing your room addition, you can ensure that your project is a success and that you enjoy your new space for years to come.
Read More:


Recent Comments