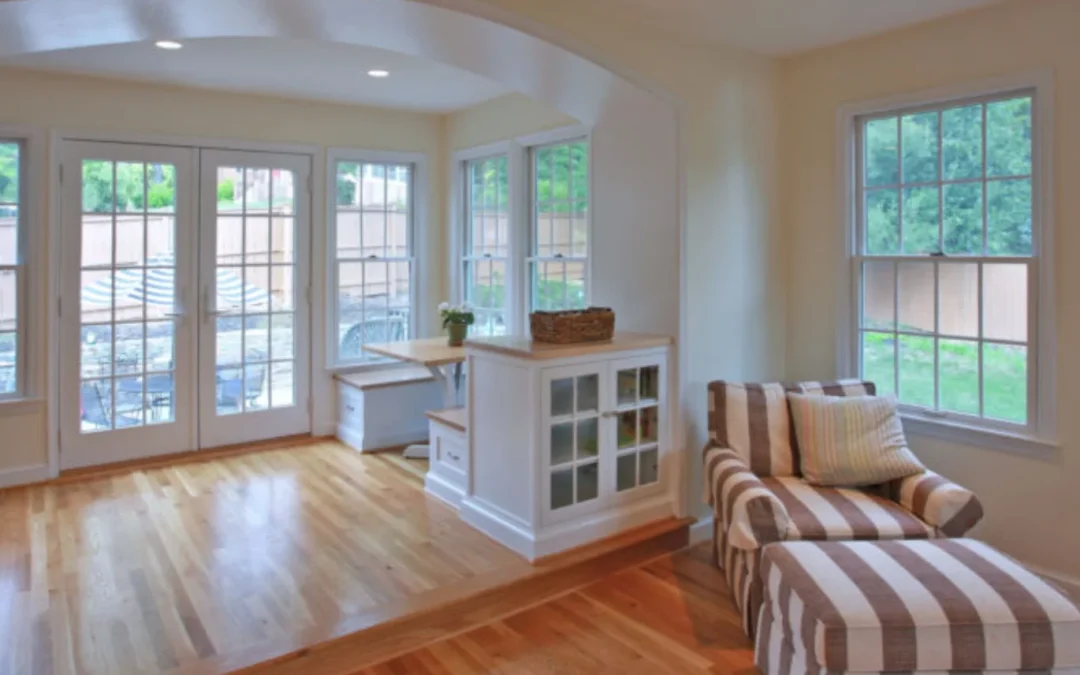Room additions are a fantastic way to add more space and functionality to your home. Whether you’re looking to create a new bedroom, expand your kitchen, or add a home office, strategic planning is key to a successful room addition project. In this article, we’ll discuss some essential tips for maximizing your space through strategic planning for room additions.
Assess Your Needs: Before starting your room addition project, take the time to assess your needs and priorities. Consider how you plan to use the new space and what features are essential to you. This will help you create a design that meets your specific requirements and maximizes the functionality of the new space.
Plan for Future Needs: When planning your room addition, consider your future needs as well. Think about how your family may grow or change over time and how the new space can accommodate those changes. Planning for future needs can help ensure that your room addition remains functional and relevant for years to come.
Consider the Flow: When designing your room additions, consider how it will flow with the rest of your home. Ensure that the new space integrates seamlessly with your existing layout and that there is a natural flow between rooms. This will help create a cohesive and harmonious living environment.
Maximize Natural Light: Natural light can make a room feel more spacious and inviting. When designing your room addition, consider ways to maximize natural light, such as adding large windows, skylights, or glass doors. This can help reduce the need for artificial lighting during the day and create a brighter, more comfortable space.
Think About Accessibility: If you or your family members have mobility issues, consider incorporating accessibility features into your room addition design. This could include wider doorways, ramp access, or a walk-in shower. Thinking about accessibility now can make your home more comfortable and convenient for everyone.
Budget Wisely: Room additions can be a significant investment, so it’s essential to budget wisely. Work with your contractor to develop a detailed budget that includes all costs associated with the project, including design fees, permits, materials, and labor. Be prepared for unexpected expenses and have a contingency plan in place.
Hire a Professional: Room additions can be complex projects that require careful planning and execution. It’s essential to hire a professional contractor with experience in room additions. They can help you navigate the design and construction process and ensure that your project stays on track and within budget.
By following these essential tips for strategic planning, you can maximize the space in your home and create a functional and beautiful room additions that meets your needs and enhances your lifestyle. With careful planning and the right approach, you can make the most of your room addition project and enjoy the benefits for years to come.
Read More:
Expanding Your Home: Essential Tips for Planning and Designing Room Additions
Room Additions: Creative Design Ideas to Enhance Your Living Space


Recent Comments